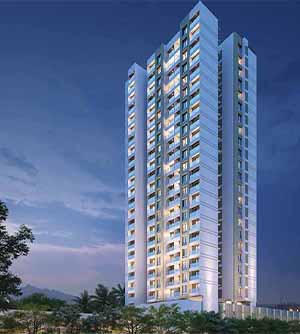12th Avenue
- Home
- 12th Avenue Phase II


ELEVATE YOUR LIFE TO THE MAX LIFESTYLE STANDARDS
Introducing 12th Avenue by Avani Housing, a true masterpiece in residential living that redefines luxury with its 2 & 3 BHK Signature Villaments, designed to deliver ‘The Max Lifestyle’ to each resident. Every detail of 12th Avenue exudes brilliance in design, promising a lifestyle of maximal comfort and elegance. The awe-inspiring facade is meticulously crafted to offer not only exceptional external beauty but also optimal internal comfort, ensuring a life of unparalleled convenience.
Amenities
Multipurpose Court
Sky Gazing Deck
Children’s Play Area
Yoga & Meditation Area
Project Highlights







Gallery
Specifications
– 1200 mm X 600 mm Dado tiles till 2 Ft. height above kitchen platform
– Acrylic sink in kitchen and SS sink in dry balcony with granite platform
– Shower with hot and cold diverter
– 1200 mm X 600 mm tiles in bathrooms till lintel level
– Acrylic false ceiling with light fittings in bathrooms
– Both side laminated flush doors for bathrooms with granite frame
– Branded digital biometric lock for main entrance door
– Branded cylindrical locks for other doors
– 3-track UPVC sliding window with mosquito net in all bedrooms
– Openable UPVC windows in bathrooms – 4-side window sill of granite
– MS safety grill for windows
– 1200 mm X 600 mm tiles in bathroom
– 1200 mm X 200 mm wooden finish tiles in balconies
– Rainwater harvesting
– Sewage Treatment Plant (STP)
– Solar water heating system in one master bedroom
– Organic Waste Converter (OWC) and garbage chute
– Provision for electric vehicles’ charging
– Borewell
– Decorative compound walls
– Electrical points for fridge, washing machine, kitchen chimney, oven
– AC points in living area & all rooms
– Electrical point for geyser in toilet
– Exhaust fans in bathrooms, kitchen
– Branded modular switches
– Circuit breakers
– Provision for inverter
– Telephone point in living room
– TV points in living room, all bedrooms
– CCTV in common areas
– Gypsum finish internal walls
– Sand finish external plaster
– Earthquake resistant RCC frame structure
– Branded paint on external walls
Key Distances
- Aundh - Ravet BRTS Road : 3 mins
- Pulse Multispeciality Hospital: 3 mins
- Aditya Birla Memorial Hospital: 5 mins
- ORCHIDS The International School: 5 mins
- Decathlon Sports Wakad: 7 mins
- JSPM Rajarshi Shahu College Of Engineering : 7 mins
- Vision One Mall, Bhumkar Chowk Rd : 8 mins
- Phoenix Mall of the Millennium: 9 mins
- Sayaji Hotel: 9 mins
- D.Y. Patil International University: 10 mins
- Life Point Hospital : 10 mins
- Hotel TipTop International : 10 mins
- Sentosa Resorts and Water Park: 12 mins.
Contact Details
QR Code -

Site Address -
For Bookings Contact -
Email Id -

Avani Housing is a name to reckon with in Pune.With all the evolving and modern as well as urban lifestyles, Avani housing has carved a niche for itself.












